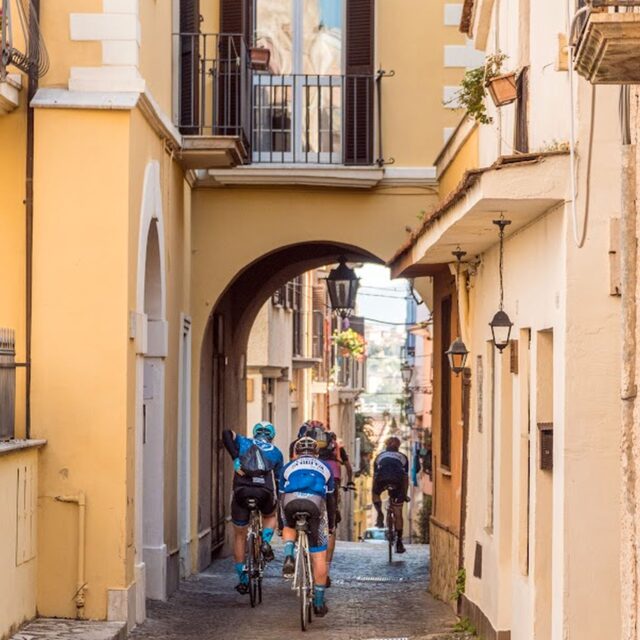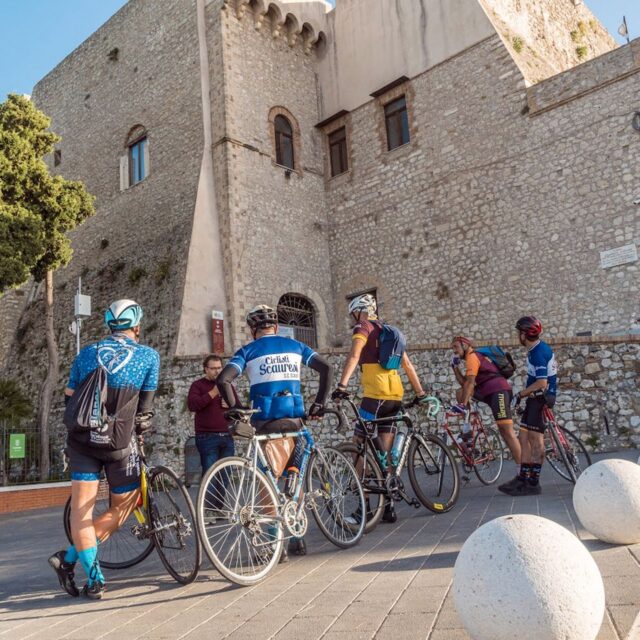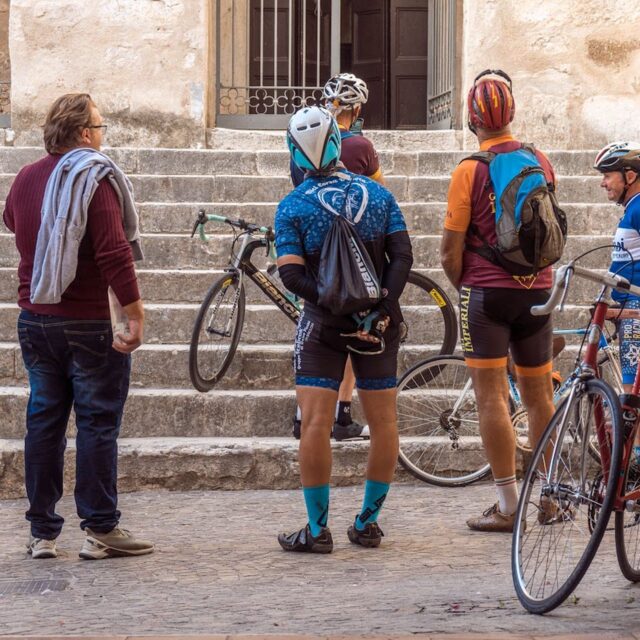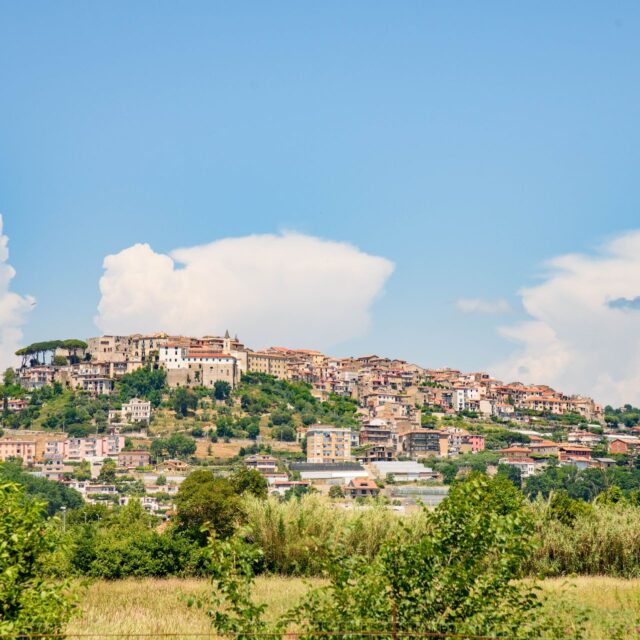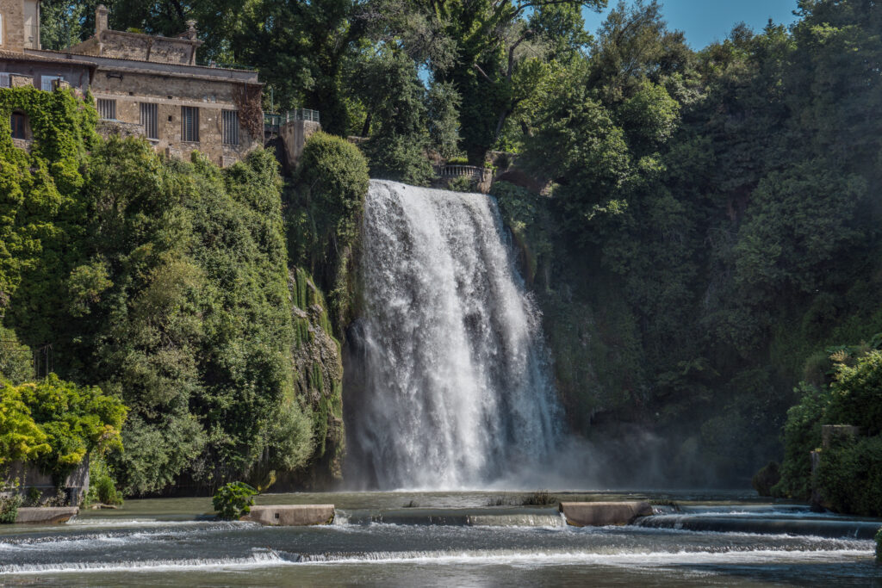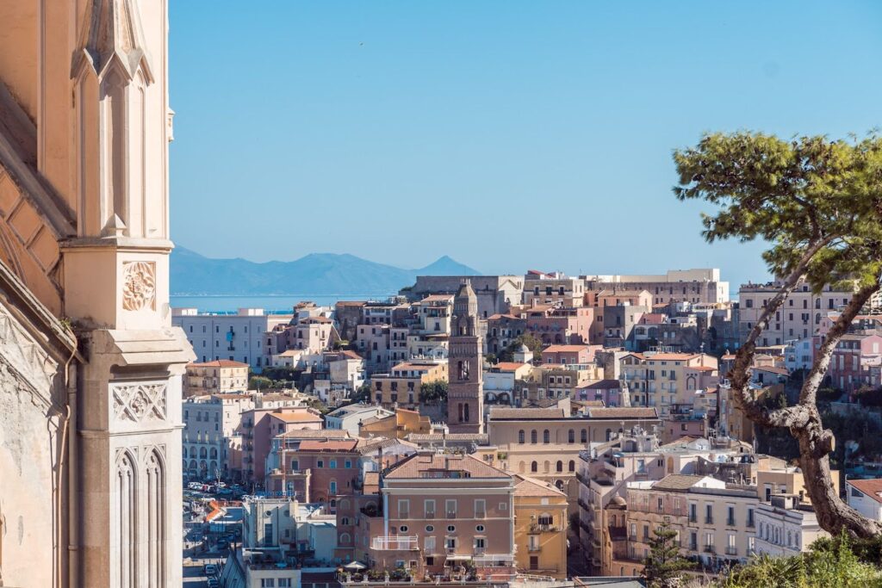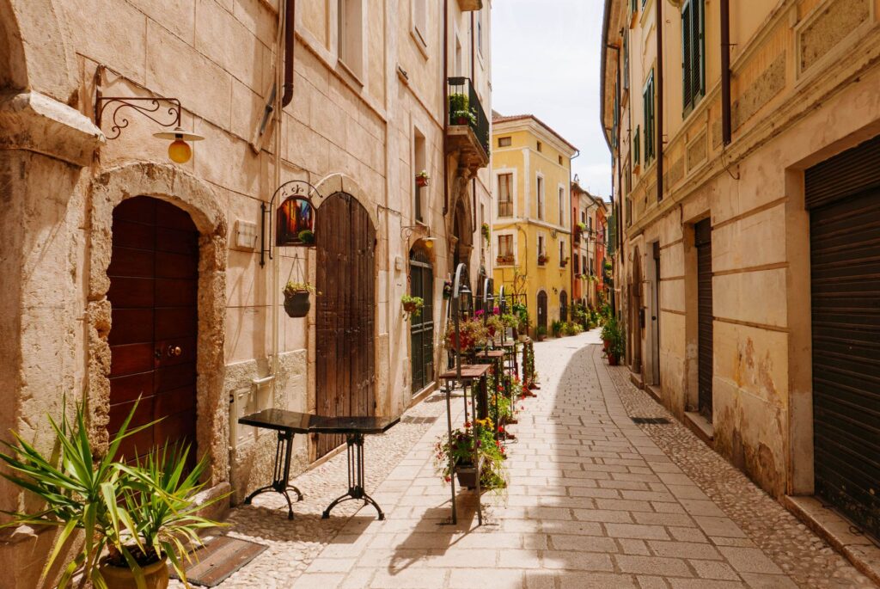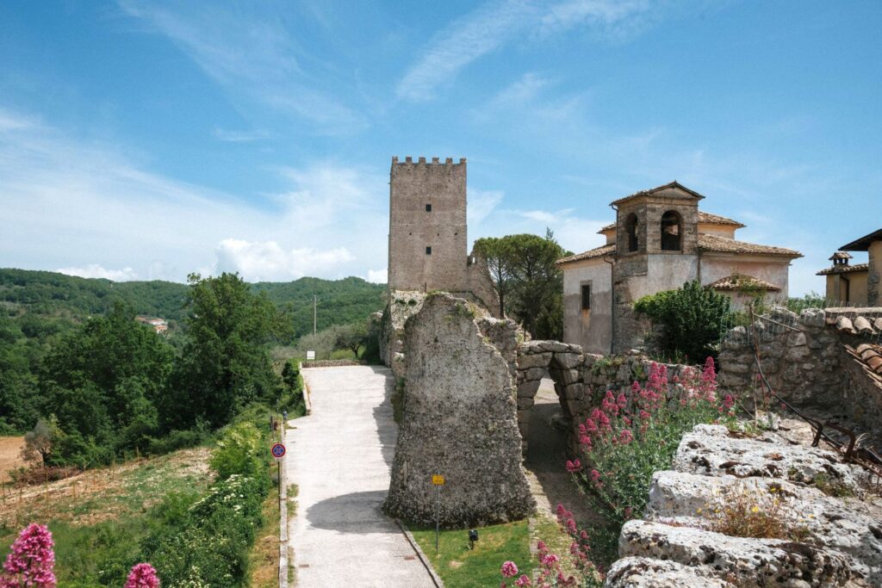Villages
Minturno
Minturno – Old Town
Minturno consists of two main settlements: the hillside village of Minturno and the coastal one of Scauri and Marina di Minturno crossed by the Appian Way.
The medieval centre, built on the hill overlooking the settlement of Minturnae, took the name ‘Traetto’ from the nearby ‘scafa’ that joined the two banks of the Garigliano river (ad trajectum). In the 8th century, Pope Leo III built a wall, which transformed the village into a castrum. In the 10th century it was donated to the abbey of Montecassino, then conquered by the Normans, passed to the Counts of Aquila of Gaeta and then under the domain of the Caetani family. Until 1806, when feudalism was abolished, it belonged first to Prospero Colonna and then to Counts Carafa. The town, attacked and conquered by Napoleon’s troops in 1799, resumed its original name of ‘Minturno’ in 1879.
During World War II, Minturno was destroyed and devastated, for which it received the Gold Medal for Civil Valour.
The Baronial Palace, more commonly known as ‘The Castle’ was built by Pope Leo III in the 9th century. From 915 it passed to the Dukes of Gaeta, then to the Abbey of Montecassino, to the Norman Princes of Capua, the Counts of Aquila, the Caetani of Anagni, the Counts of Fondi and Traetto, up to the Gonzaga. From 1690 it became the property of the Carafa Della Spina family until 1946, when Prince Giovanni Battista Caracciolo-Carafa donated it to the “Asili d’Infanzia”. The manor also hosted, among others, St Thomas Aquinas, Isabella Colonna and Giulia Gonzaga.
The castle has a trapezoidal plan and is built on different levels, following the natural shape of the land. It is accessible through two gates: the main one, located to the southeast outside the walls and near the city gate, opens onto a wide entrance that overlooked a portico covered by a cross vault. The second was located inside the walls and on the façade traces of the drawbridge are still visible. On the ground floor, the service rooms (cellars, kitchens, stables and armoury) overlooked a large trapezoidal-shaped courtyard. To the north of the courtyard is the Torre Quadra, perhaps the oldest part of the complex, originally 60 metres high and partially demolished by lightning in 1853.
The loggia on the first floor, overlooking the courtyard with pointed arches, leads to the Great Hall of the Barons. In the upper part, traces of the old patrol path remain, with swallow-tailed merlons.
Near the Castle there is the 14th-century Church of St. Francis, with a single nave and an adjacent Convent, now housing the Town Hall. The 14th-century Church of the Annunziata stands at the beginning of the village; it is Gothic in style and contains frescoes of the Neapolitan school from the transitional period from Gothic to Renaissance. In the centre of the village is the Cathedral Church of St. Peter the Apostle, dating back to the 10th century and enlarged in the 16th century. It was made with rubble material from the ruins of ancient Minturnae. It is accessible by a wide staircase and through two porticoes with pointed arches. The interior has a Latin cross plan, with three naves divided by columns with ogival arches. It has a 14th-century crypt and a bell tower with three orders of mullioned two-light windows.

